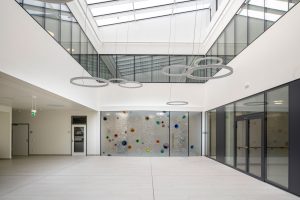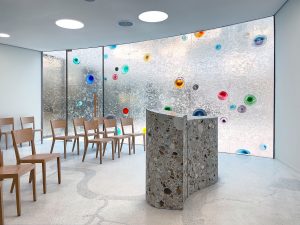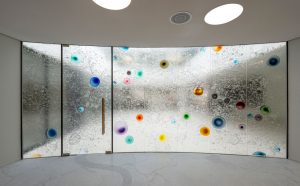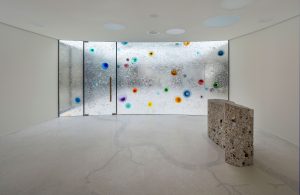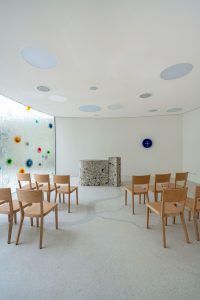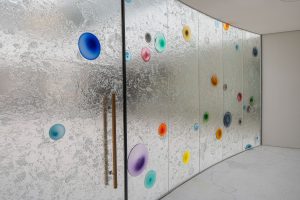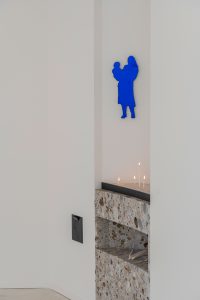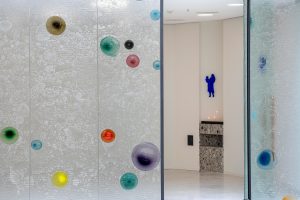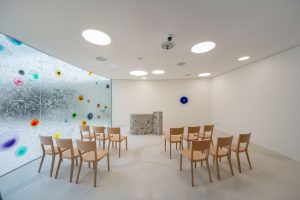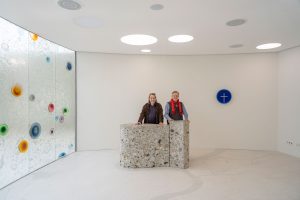Ro-Med Klinikum, Wasserburg–am–Inn
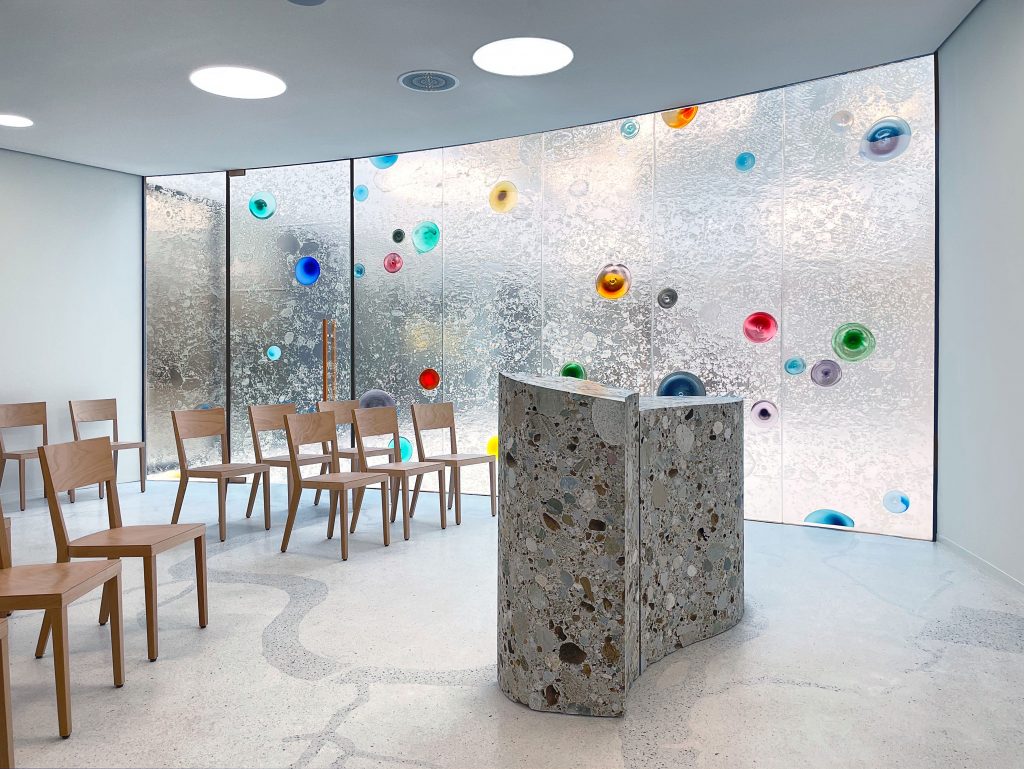
In contemporary architecture, chapel construction is a popular way to test the boundaries of visual art and create quasi-sculptural statements, the design ambition and consistency of which are rarely allowed in larger buildings. Famous chapels like those by Peter Zumthor are just the tip of a continuously growing iceberg of walkable sculptures. During the same period, contemporary art has turned its attention to sacred architecture, especially from the inside. In this context, Gerhard Richter’s windows for the Cologne Cathedral are perhaps the most well-known work, shaping both the exterior and interior spaces.
The works of Daniel Bräg and Thierry Boissel are also part of this development. Under the name „The Third Man,“ the artist duo has already designed chapels in Bad Homburg, Usingen, and Bünde. While visual artists are often brought in later to intervene in existing architectural contexts, Bräg and Boissel go a step further. For the Wasserburg hospital and psychiatric facility, they designed a chapel from the ground up as an integral part of the new construction. This newfound appreciation is reflected in its central placement within the complex: right at the entrance, between the psychiatric facility and the hospital, the colorful glass facade makes an unmistakable statement. The gently convex curve of the continuous glass wall and the irregularly distributed multi-colored panes differentiate the chapel clearly from the more linear architecture of the grand foyer. The opaque textured glass doesn’t immediately reveal the interior of the chapel to onlookers but allows a glimpse of the space behind. Thus, the visible yet concealed space arouses curiosity, giving those who enter a sense of protection and seclusion. The glass may not allow views, but it lets in plenty of colorful light.
Once inside, one is almost surprised to find that behind the splendor of the glass front lies an almost modest space, almost private in its dimensions, primarily conveying tranquility. However, the uniqueness of the space is immediately evident in its simple yet consistently organic design. Like the glass facade, all walls noticeably curve outward. A slightly offset trail leads in seemingly arbitrary curves and windings from the foyer through the door and across the chapel’s floor. In the middle of the room, the trail curves around the altar and ambo, their characteristic shape resembling an image of the Inn River’s meander. Thus, the strip running through the chapel, branching out, also hints at the significant water feature that characterizes the location. Just as the Inn River’s meander shapes the city of Wasserburg, it also shapes the altar and ambo here, which, while separated by a narrow gap, still form a continuous, design unity. The theme is also continued in the materials of the principal elements. They are made of Nagelfluh, a subtly colorful conglomerate rock found in the Inn River’s bed. The characteristic inclusions resemble the irregular shape and distribution of the glass panes and ultimately reveal the subtle terrazzo floor as part of an aesthetic and thematic whole. Everywhere, a colorful variety of asymmetrically shaped and seemingly randomly assembled elements ultimately harmoniously come together, perhaps reflecting the special purpose of the hospital chapel, where people of all backgrounds and denominations can find a common place of retreat and reflection in various stages of life.
Paul Bräg
Dr. Alexander Heisig
The New Chapel of the RoMed Clinic Wasserburg-Gabersee
The new building is designed as a shared facility for the RoMed Clinic and the kbo-Inn-Salzach-Klinikum (formerly Bezirksklinikum Gabersee). The district of Gabersee, located west of Wasserburg on a hill, has a long-standing hospital tradition. In 1883, the „Königlich Bayerische Heil- und Pflegeeinrichtung für Nervenkranke“ (Royal Bavarian Healing and Care Facility for Nervous Patients) was founded here. As an expression of a contemporary therapy approach, a spacious area was created in the „pavilion style,“ which is considered one of the significant and well-preserved examples of this type with high historical value. The new building is located on the northern edge of the historic site and respectfully integrates into the existing topography overlooking the Inn River. The multi-part building complex consists of four cubic units for the Inn-Salzach-Klinikum, a broad bar-shaped building for the RoMed Clinic, and a common connecting intermediate section serving as the central arrival and admission area. It is in this entrance area, within immediate sight of the reception, that the new ecumenical chapel is situated.
The comprehensive artistic concept was developed by Munich artists Daniel Bräg and Thierry Boissel, who have been working together as the artist duo „Der Dritte Mann“ (The Third Man) since this project. The main themes are the characteristic Nagelfluh of the city of Wasserburg and the distinct course of the Inn River. The latter begins even before the entrance door and runs diagonally across the entire chapel as a subtle inlay (light terrazzo). In addition to the Inn River, individual tributaries are also represented, transforming the floor into an abstract map. Special significance is given to the famous narrow meander of the Inn, which encircles the old town of Wasserburg and now defines the outline of the liturgical elements. The altar and ambo are closely juxtaposed yet formally and conceptually separated by a prominent cut and differing heights. Both parts are made of monolithic Nagelfluh and three-dimensionally represent the winding course of the river as sculptural bodies.
The specific materiality of Nagelfluh, a conglomerate rock composed of differently sized, colored pebbles and binding sediment, is artistically translated into the glass entrance wall. The sediment is depicted as a relief-like embossed structure, while the colorful pebbles are represented by differently sized and freely rhythmically placed bullseye panes of various colored glass. This interplay of structure and color makes the entrance side appear open and inviting without visually exposing chapel visitors. At the same time, daylight can penetrate into the architecturally windowless space.
In accordance with the curved and contoured forms in the floor plan and therefore also in the liturgical places, wide, concave drywall walls have been incorporated into the rectangular building structure, providing tension to the room envelope, visually expanding the small volume of space, and creating a deliberate contrast with the functional architecture of the hospital. The motif of the curved wall culminates in the glass entrance wall, which gestures into the foyer and attracts attention with its widely visible color points.
The dual-shell design of the room envelope also allows for the harmonious and space-saving integration of additional liturgical furnishings in the intermediate spaces. The tabernacle, in analogy to the bullseye panes of the entrance wall, is closed with a large circular pane of blue glass, into which the cross symbol is also integrated. Facing it on the opposite side is a floor-to-ceiling wall niche as a place for personal devotion. The image of the Virgin Mary is crafted as a „cutout“ from blue glass. A concealed Nagelfluh base below it and a concealed smoke vent allow, in a rare manner for hospitals, the placement of real candles as an expression of prayer and individual petitions.
The deliberate and consistent avoidance of right angles and axial reference points continues in the ceiling design. Different-sized, round ceiling lights ensure adequate illumination, cleverly concealing the technical necessities of fire protection, ventilation, and acoustics, and accentuating the liturgical places. The free play of ceiling lights subtly extends into the foyer with its almost sculpturally composed, suspended ring lights.
The artistic concept of the Wasserburg clinic chapel exemplarily combines functionality with a high level of sensuality and design quality. The formal and conceptual connections create identity that is easily comprehensible and perceptible. The colorful glass elements radiate a friendly, confident, and joyful atmosphere that is conducive to the chapel’s purpose and the well-being of its diverse visitors—patients, families, doctors, and nursing staff. Ultimately, a spiritual and liturgical space is created that accommodates the ecumenical spirit in the best sense and can make a significant contribution to healing and well-being.
Photo at the top: Thierry Boissel, Gallery photos: Achim Bunz (except 2)

„Beautiful work. Fully integrated art/glass with the chapel. It is a subtle, but exquisite project. The fabrication of the glass is outstanding, as is the concept. The artwork has a spiritual quality which makes it perfectly ’site-specific.’“
— SANDRA BLOODWORTH, Director, MTA Arts and Design
